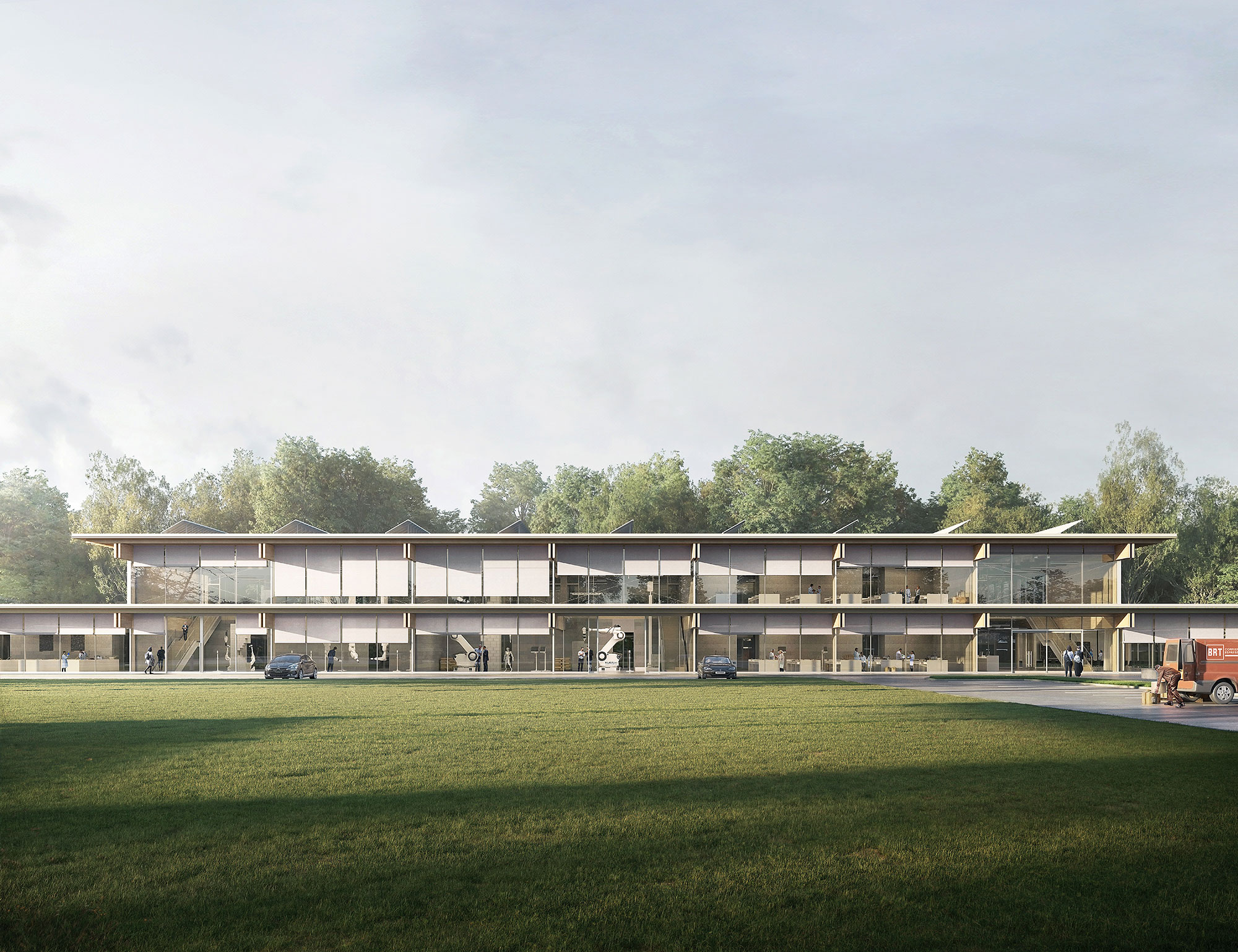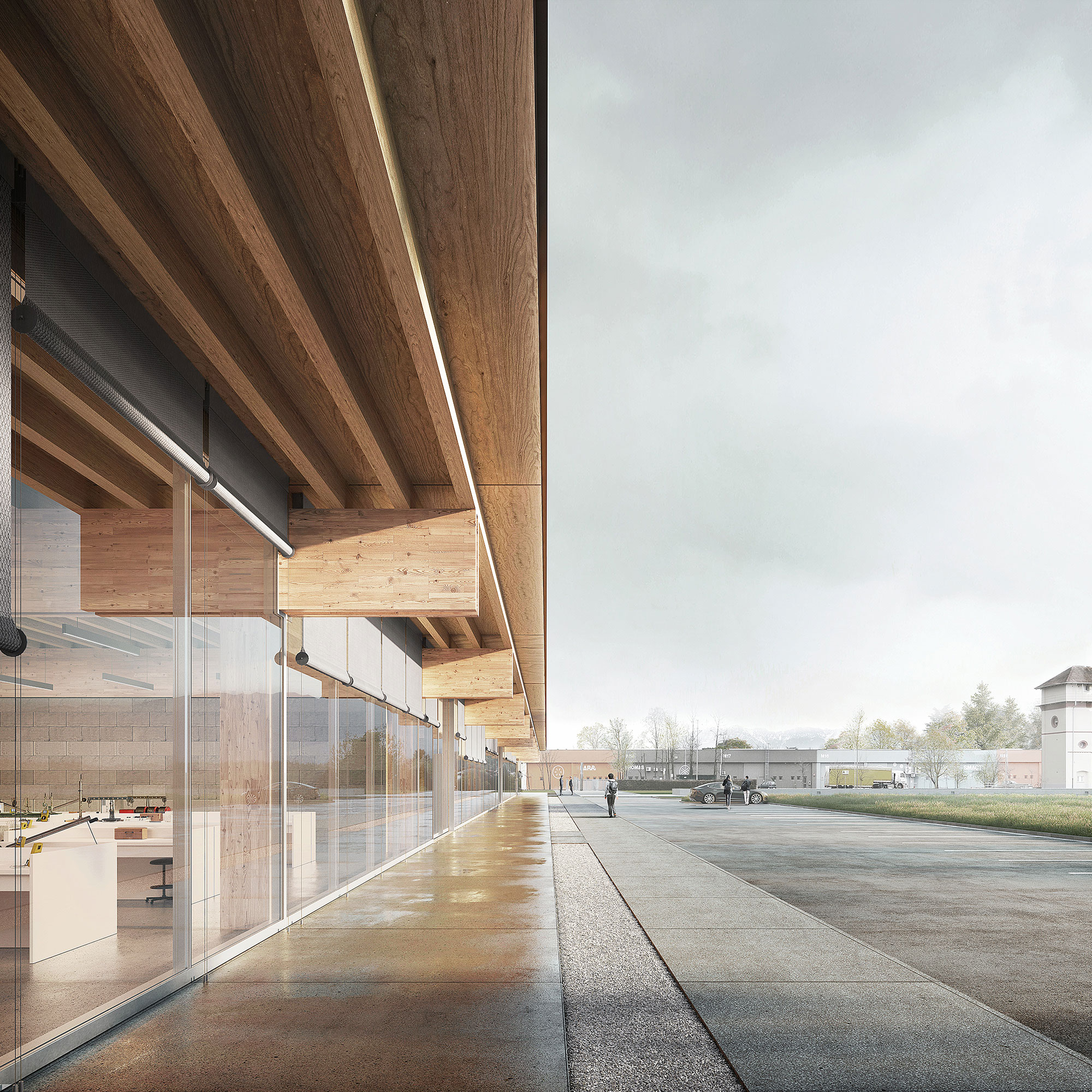Sited within the Rizzi University Campus in Udine, our design proposal for a new university building is a highly sustainable structure characterized by its flexibility and modularity, which will cater to the institution’s needs to deliver a wide range of new research laboratories and learning spaces.
The design features a linear volume consisting of a simple glulam timber frame structure and has been conceived as a flexible chassis onto which a variety of programmes can be seamlessly integrated. This modular approach allows for endless flexibility, facilitating design at a variety of scales and uses: from chemistry, engineering and IT labs to classrooms, and even a flexible space for speeches and events.
Our proposal has been developed to maximise passive solutions to maintain a comfortable internal environment by using the building form and construction thereby minimising running cost and reducing CO2 emissions. The structure will deliberately be on show in the completed building, which will not only save on the need for costly and time consuming finishing trades, but more importantly will infuse this building with an inherent honesty and clarity.
DATA
Client: University of Udine
Use: Research laboratories
Budget: 5 million Euro
Structure: Timber
Status: International Design Competition, 2nd Prize
CREDITS
Architect: LUCA POIAN FORMS + Archest srl
Team: Luca Poian, Lucio Asquini, Massimiliano Travagini, Daniele Degano
Images: Luce atelier



